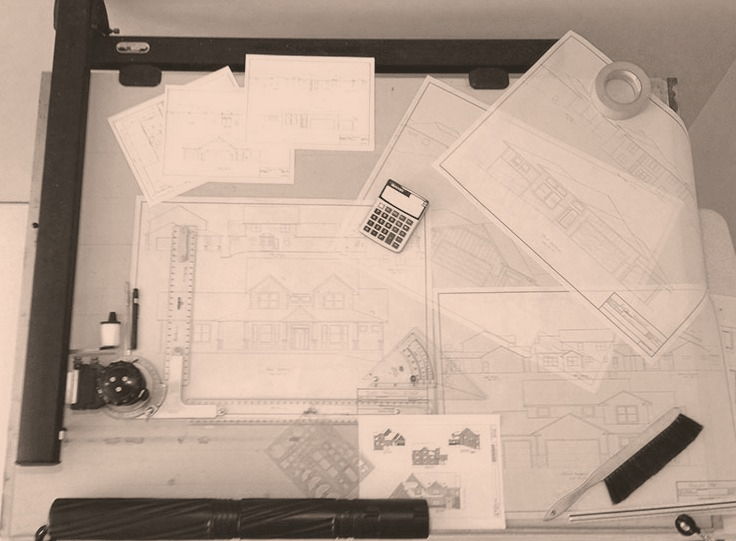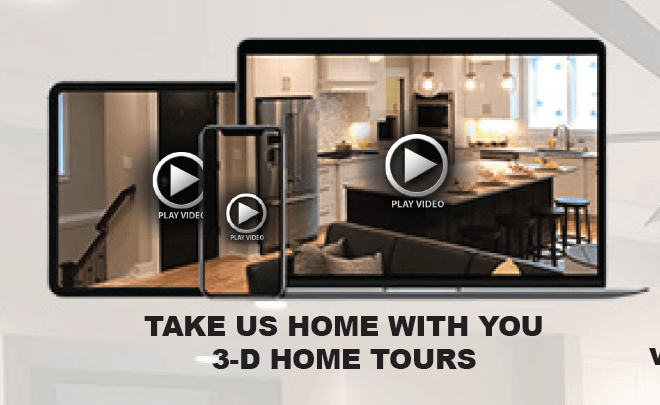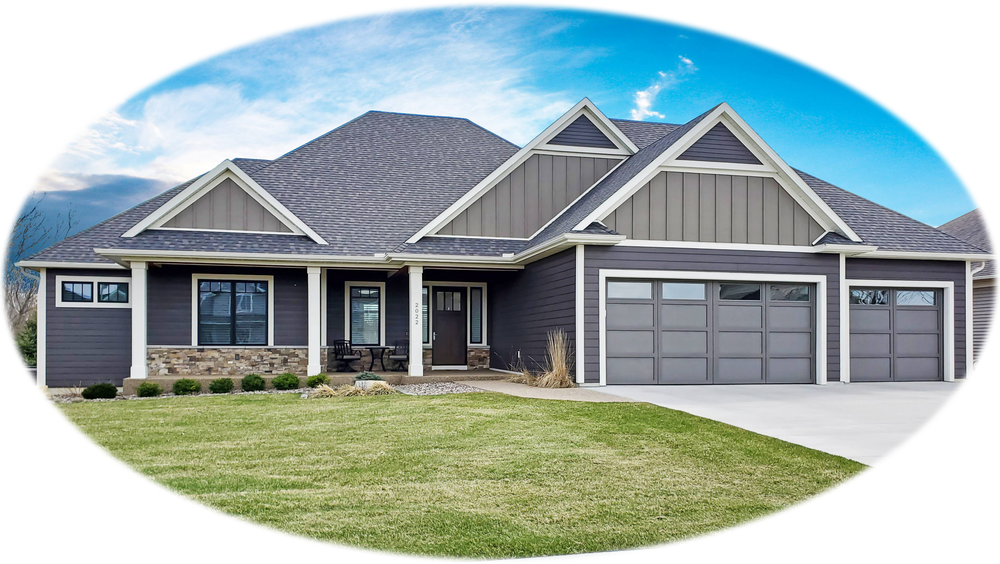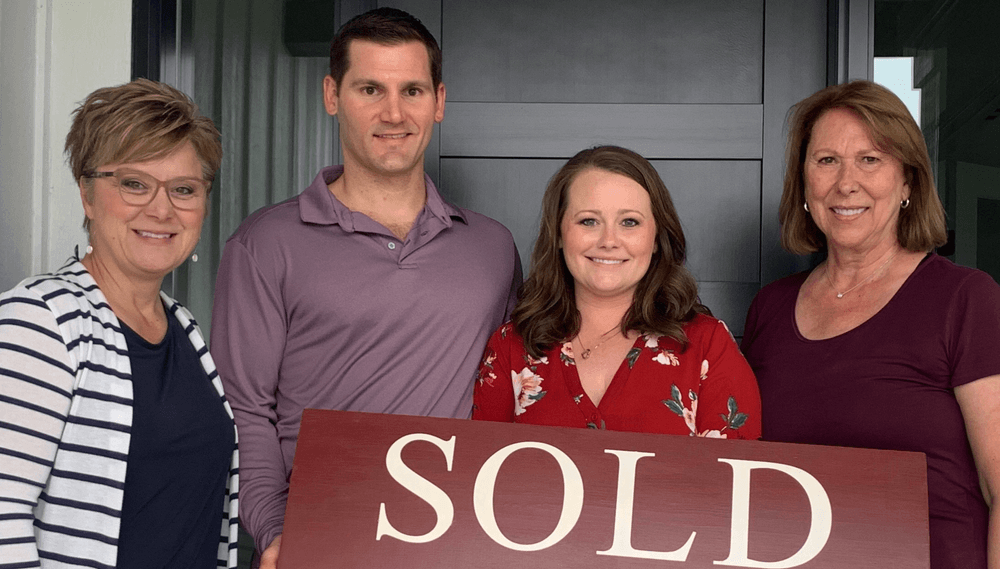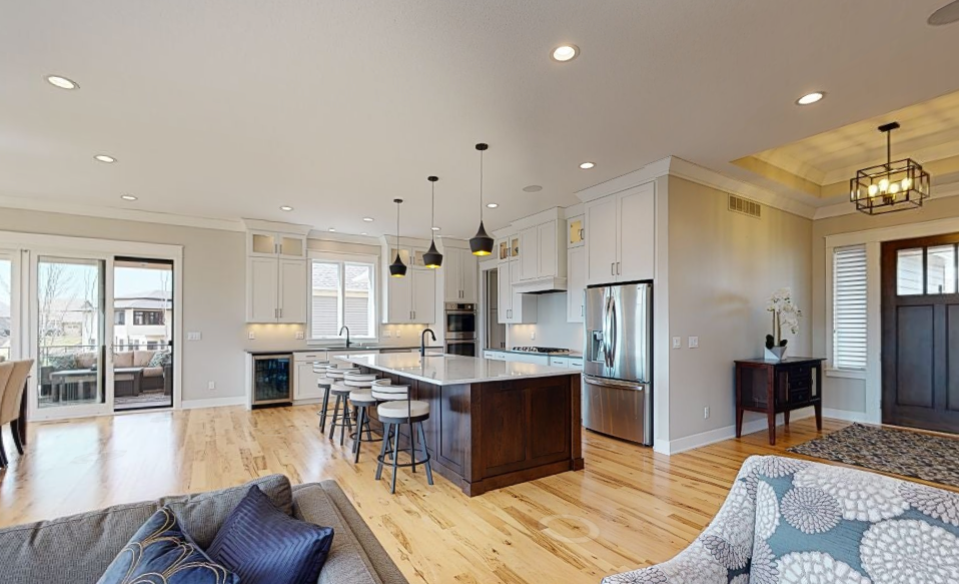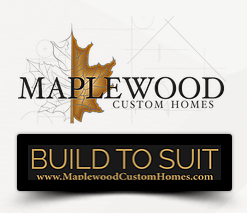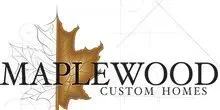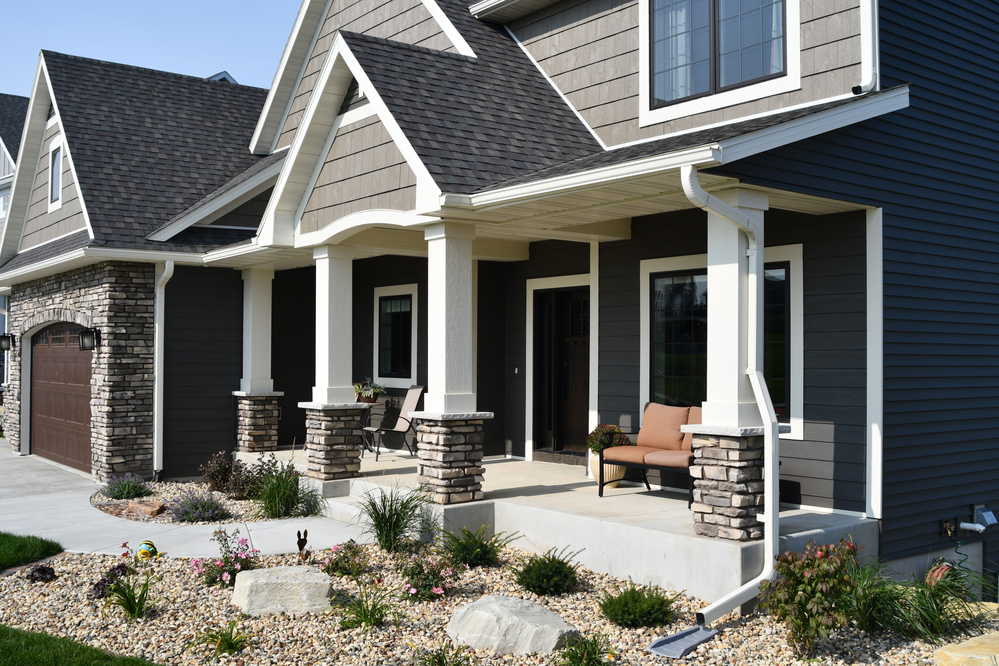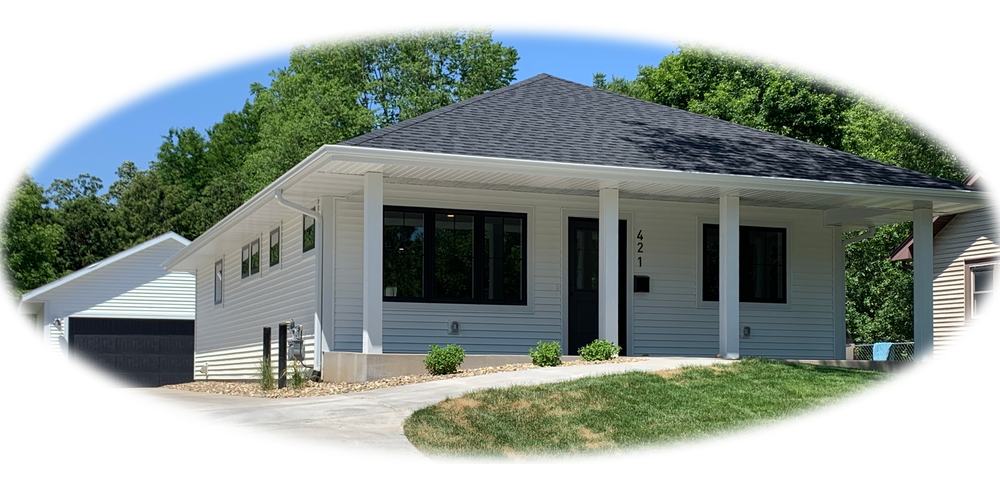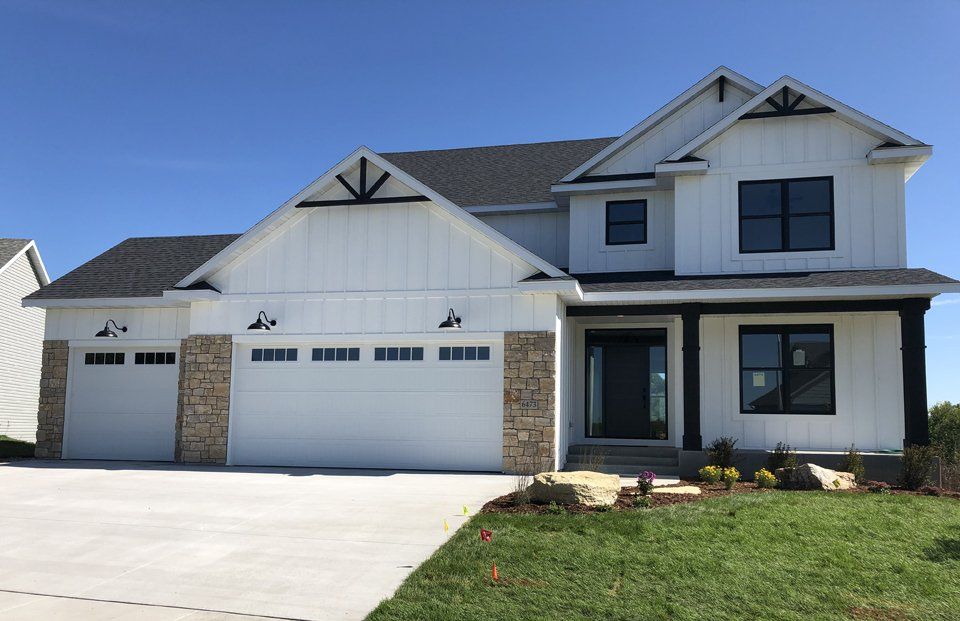Maplewood Homes Model Available Rochester MN. CONTACT BUILDER FOR DETAILS ON THIS EXECUTIVE HOME!!!
MODEL AVAILABLE ! Come tour this Award Winning Home designed and built exclusively by Maplewood Custom Homes. This Award Winning Design Build Contractor's Home is located in a beautiful park like setting with lower level walkout to a patio and a wooded scenic view especially enjoyed from the main level covered porch and deck area in the Shannon Oaks Development of Rochester's NE minutes from downtown . It is a design build current model home owned by the builder and is a show stopper previously featured in "Showcase Of Homes" Rochester and SE Minnesota.
SEE MODEL HOME VIRTUAL TOUR HERE
or
ON-SITE SHOWINGS ARE ALSO AVAILABLE:
"BY APPOINTMENT ONLY"
https://video.wixstatic.com/video/affe65_436d665d774f4e83af194ecbaa64fc97/1080p/mp4/file.mp4
#MaplewoodHomesModelAvailable
This Builder's Model Executive 4368 Sq Ft, 5 Bedroom, 3 Bath Home Features some of the finest amenities including :
- First floor finished Sq. Ft. is 2184 with 10' ceilings throughout upper level
- Master suite with additional bath, an office, and mudroom
- Open concept kitchen / Dining / Great Room with view of the main fireplace
- Lower level walkout finished Sq. Ft. = 2000 8'-8" ceiling throughout lower level
- Lower level includes 3 bedrooms , bath flex room and family room with fireplace
- Garage with 10' x 22' storage room = 1088 Sq Ft. with heater and floor finished
- 16' x 16' covered porch with additional 16' x 16' composite deck
- Built on 3/4 acre heavily wooded walkout lot with abundant wildlife to enjoy
- Entire pre-finished Hardie Plank siding with stone front accents
- Professionally and beautifully landscaped with irrigation system
